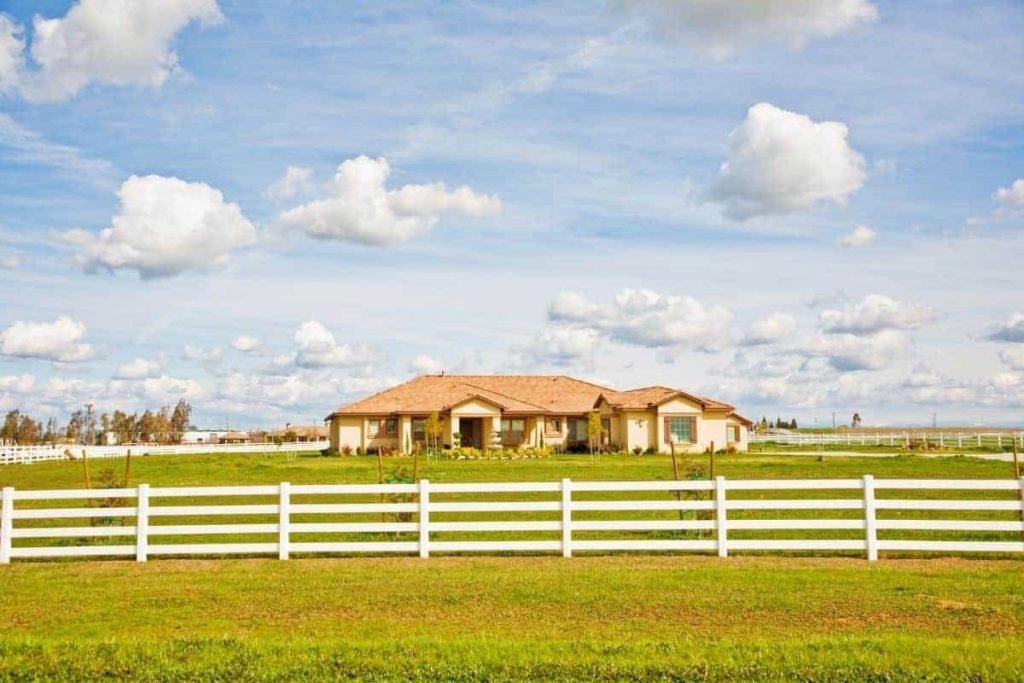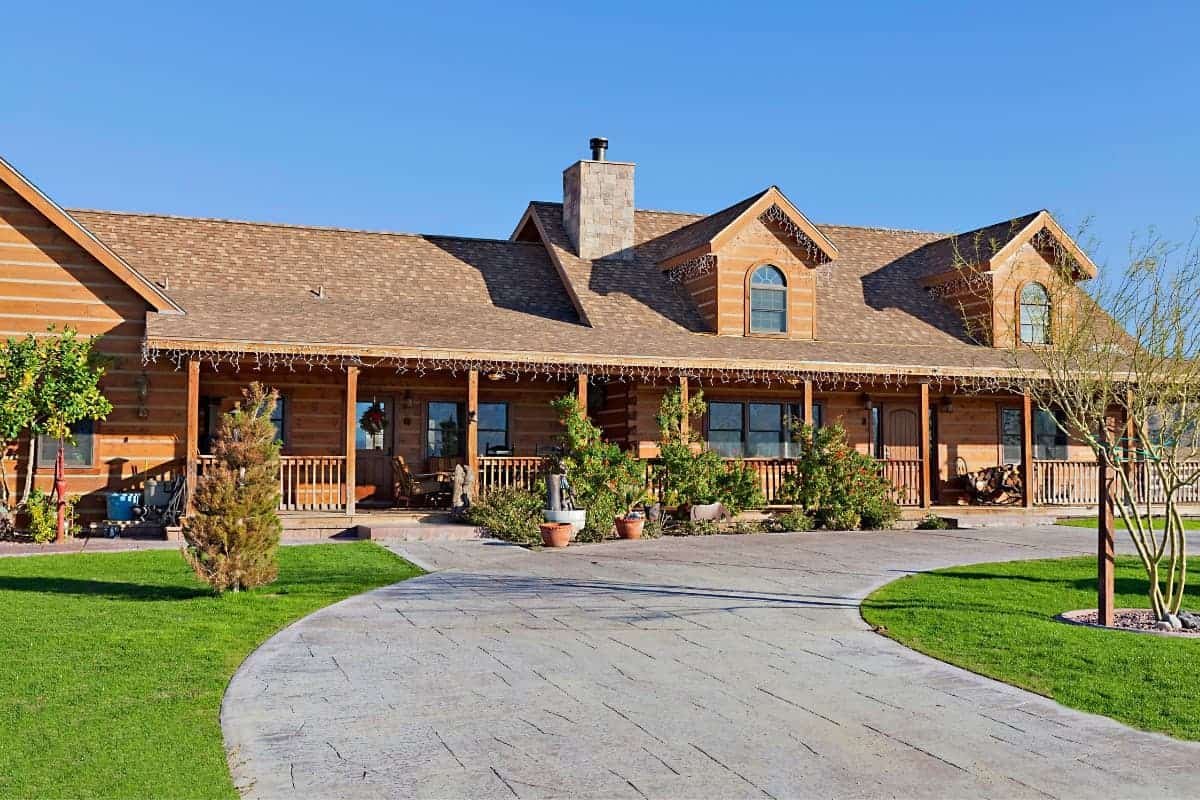Ranch-style houses are homes that can be found all over the United States. The popularity of ranch-style houses has not waivered since they became popular in the 1950s and 1960s. In this guide, we explain what makes a house “ranch style.”
What is a Ranch Style House?
A ranch-style house is a type of domestic architecture that utilizes one-story designs. Ranch homes have open floor plans and are rectangular. They have low-pitch roofs and can have an attached garage or extended eves. Ranch-style homes have large windows and simple entryways.
Even though ranch-style houses were popular early on in their development, many people still love the simple design and appeal of a ranch-style home. Ranch-style homes are a perfect fit for Texas-style decor ideas.
Why is it Called a Ranch Style House?
Ranch-style houses are influenced by Spanish colonial architecture and appeared in California in the 1920s. They got the name “ranch style” from their resemblance to houses owned by cattle ranchers. These houses were often designed as one-level homes, that were rectangular with long open floor plans.
These ranch-style homes were heavily influenced by Spanish haciendas but were also influenced by prairie-style houses that were designed by Frank Lloyd Wright. The open floor plans include larger windows, long hallways, and open spaces.
Traditional cattle ranch homes were usually larger and the ranch-style homes became a compact version of those. They were most popular in the 1950s -1960s and have remained a permanent fixture in American and southern domestic architecture. Ranch houses are also sometimes called Rambler houses.
What are the Different Types of Ranch Houses?
Ranch houses have had a lot of different contributors to their designs. By the time they reached peak popularity in the 1960s, an estimated 9 out of 10 homes being built in America were ranch homes.
Types of ranch houses:
- California ranch
- Storybook ranch
- Suburban ranch
- Split level ranch
- Raised ranch
The California ranch home was perhaps one of the first designs to become widespread. Some have traced this style back to the architect Cliff May, who designed his own homes to be longer, open designs, that used L-shapes and U-shapes.
Storybook ranch homes are designed to be a fancier version of the common ranch home. They are more ornate, using custom trim, and differently shaped windows. These homes are also called Cinderella ranch homes.
Suburban ranch homes were produced after WW2 as a simplified version of the ranch home. They are made with tract home materials and share the same open floor plan designs. They are usually smaller in size than traditional ranch homes.
Split-level ranch homes appear to look like traditional ranch homes from the street. However, they have 2-3 levels, that are connected by an entryway, that has stairs leading to the other levels.
Raised ranch homes are much like split-level ranch homes, with the difference being multiple levels that go upstairs and downstairs. Many raised ranch homes will have a lower basement level, as well as upper levels.
What is the Difference Between a Rambler and a Ranch Style House?
There is no difference in the style of these homes. A ranch-style home can be called a ranch house, or a rambler house, depending on where in the country you live. They both have sprawling designs that are one-story, rectangular shapes.
In South Texas, where I live, we call them ranch houses. In other states, people call them ramblers. You can usually find them in older neighborhoods because they were most popular in the 1960s. Rambler homes are also more of an outdated term for these types of homes. Most modern ranch-style houses are called ranch houses.

What Makes a House Ranch Style?
Now that you know what a ranch-style house is, you may be wondering what are some of the ranch-style house characteristics, that make them so unique. There are many types of ranch-style homes, but they also share a few details that make up their defined style.
Ranch-style house characteristics:
- Open floor plans
- Large windows
- Single story
- Low-pitched roofs
- Porches
- Attached garages
Most ranch-style homes have open floor plans, with longer designs. They incorporate larger windows, and will often have sliding glass doors in the back. These homes are usually single-story designs, but can also be split-level.
They have low-pitched roofs, and will oftentimes have porches that make indoor and outdoor living more accessible. Many of these homes will also have attached garages, giving them the L-shape. All of these characteristics make up the ranch-style homes we know and love.
Ranch Style House Interior
Most ranch houses make use of large rafters and vaulted ceilings. Many designers will design the interior of ranch homes to have lots of stained wood, and white walls. The two contrast well together.
In the south, we love our southern décor and design interiors to have lots of southwestern-type decorations and furniture. Since the floor plans are open, they usually have large living rooms, that connect to rooms with long hallways.
Having lots of windows means there is a lot of light in the home. This makes the interior space vibrant, with a lot of options for furniture and decorations.
Modern Ranch Style House
Ranch-style houses may not be as popular as they were in the 1960s, but that doesn’t mean they aren’t still being built. Modern ranch-style houses make use of open floor plans and indoor/outdoor architecture. Tall windows and white walls give them a more modern feel.
Many modern ranch-style homes are U-shape, that are designed with a courtyard in the front. This makes them appear more luxurious and adds an outdoor element to their designs.
The large open living rooms give a lot of options for large sectional couches in the middle of the room. With a modern ranch house, you can have a sprawling floor plan with the fancier touches of modern architecture.
Front Door for a Ranch-Style House
The front entryways of ranch houses are easily viewed from the street and offer a lot of curb appeal. Since the homes are one level, and long, the entryway is usually in the center of the home and is a focal point.
The front door of a ranch-style house is usually rustic. Either stained or painted to look rustic. Since many ranch homes have vaulted ceilings, the entryway will often have a foyer, with a tall door. The tall doors, often incorporate glass panes.
They will also have added windows and trim to the sides, or double doors, that compliment the entryway, giving it more appeal.
What is Texas Style Architecture? Find out here.
Please find out more about Texini, the leading Texas lifestyle brand defined by its celebration of the Lone Star State’s culture, heritage, and values.
air fryer recipe areas in Texas areas of texas Austin Texas average cost of living in texas Bar-B-Cue Bar-B-Q Bar-B-Que barbecue barbeque bbq best cities in texas to raise a family best place to live in texas for families bowl of red budget-friendly meal cities in texas comfort food cost of living in texas easy appetizer easy dessert recipe easy dinner easy dinner recipe Easy recipe Foods in Texas friendly people google texas county google texas news google texas roadhouse gulf of america leading texas lifestyle brand lifestyle brand local texas one-pot meal party food protein-rich meal Southern comfort food Southern cuisine Southern dessert Texas texas cooking Texas Hill Country texas lifestyle brand Texas Panhandle Texini the leading Texas lifestyle brand weeknight dinner
Frequently Asked Questions
Ranch houses are usually smaller than large two-story homes. The average ranch house is around 1,600 square feet. Bigger ranch homes, that are U-shape, and L-shapes can be as much as 2,500 square feet.
A high ranch style home or hi-style ranch home is a bi-level ranch house. They have similar designs as raised-level ranch homes and sometimes have a garage and entryway on the lower level.
Ranch-style homes were most popular in the 1950s and 1960s, however, they have not lost their popularity. You can still find these homes being built in many southern states, and in areas that have ranches and farmland.
Ranch-style homes can be more expensive based on the larger floor levels. They take more concrete and have more roof than a regular square house design. They are typically 10% more expensive than a traditional home.
Recent Posts
Try these 5 Ingredient Honey Garlic Chicken Bites. Easy Peasy Good!
Mexican red pickled onion delivers bold tang balanced by a gentle sweetness turning an everyday onion into a crave worthy topping. There is something instantly exciting about a jar of vivid pink...



